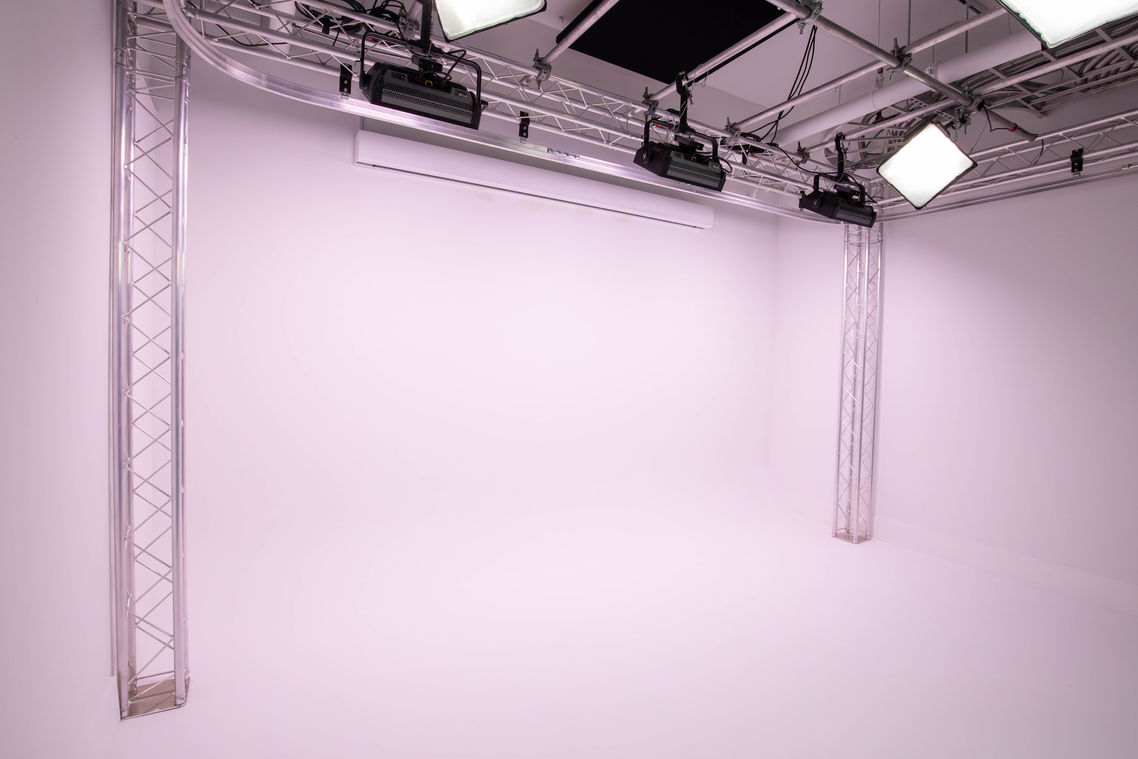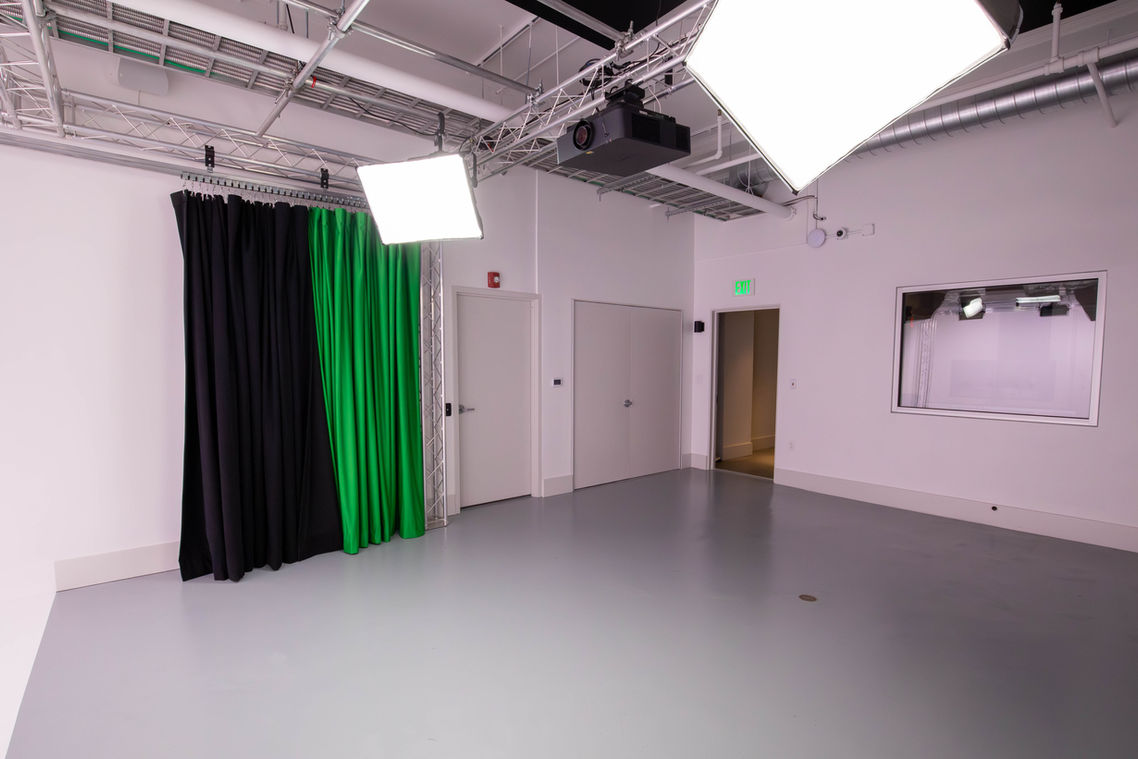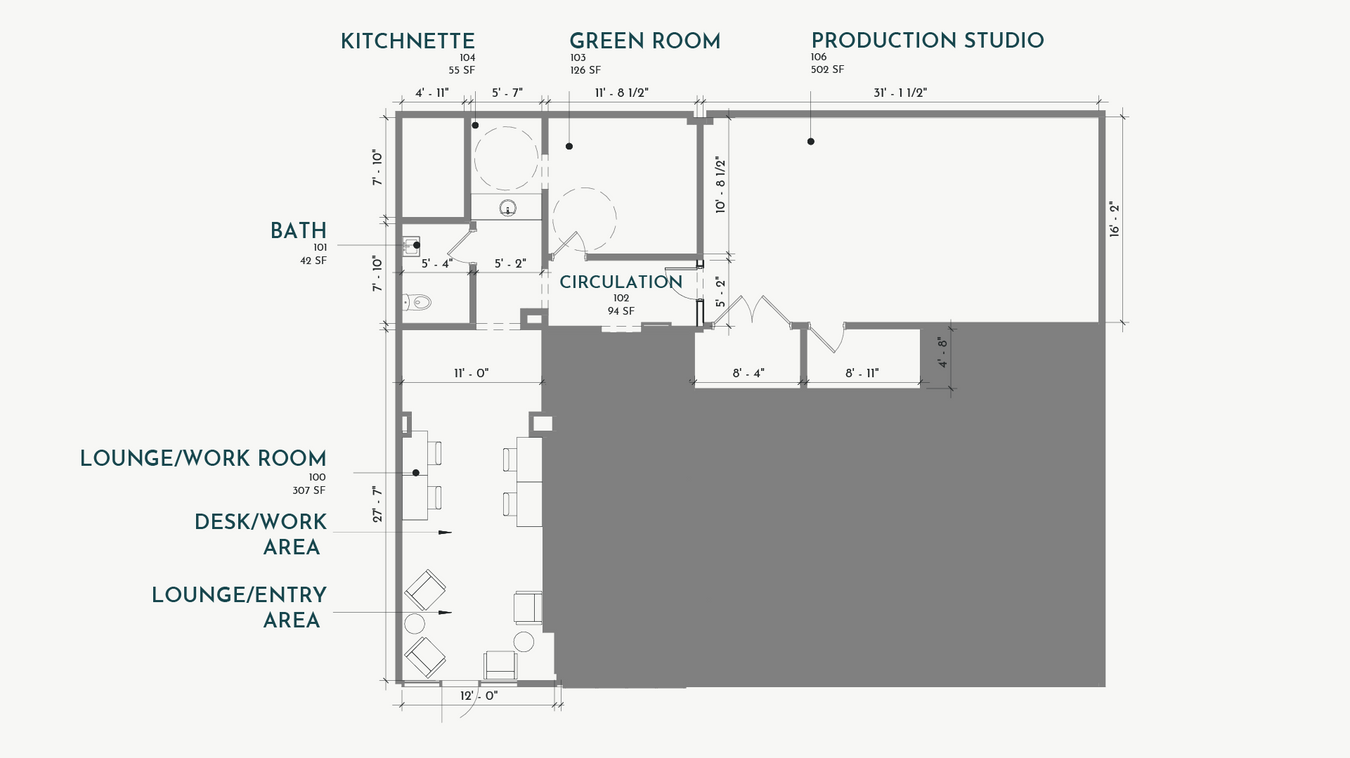
THE SPACE
Our studio is a 2000 square foot space that includes…
-
504 square foot multi-purpose production studio with 16' cyc wall, 16’ x 16’ lighting grid and 8 LED lights with Sidus Link app controls
-
Screening room for up to 30 people with 4k laser projector and surround sound
-
Control Room with 65" monitor, Mac Studio and lounge seating
-
Communal office space with desks, secure lockers, lounge seating, 65” tv monitor and adjacent kitchenette with microwave, coffee machine, and water dispenser
-
First floor access for load-in/out and multiple paid parking sites within walking distance
AMENITIES
-
Green Room/Private Meeting Space with console, lounge seating, and a 65” television
-
Kitchenette equipped with a microwave, coffee machine, water dispenser, and sink
-
Ground level street access
-
Single user restroom
-
Secure lockers for personal belongings

THE EQUIPMENT
This 504 square foot studio was built with the goal in mind to provide creators with the framework they need for success. GroundFloor Studios is your blank canvas – featuring the following essentials…
LIGHTING:
-
Aputure NOVA p300c RGB LED Panel x 4
-
Aputure Softbox for P300c x 1
-
Aputure Lightstorm LS 60x Bi-Color x 2
-
Aputure LS60 Softbox x 2
-
Aputure Light Storm LS300X LED Light Kit x 1
-
Amaran F21c RGW LED Mat x 1
-
Aputure Light Box 6090 x 1
-
Aputure Barn Doors for Nova P300c x 3
-
Sidus Link Lighting Control System on iPad


BACKDROPS:
-
62" Black Velour Curtain
-
20' x 9' Chroma Key Green Poly Curtain
-
Seamless Rack x 3 w/ Super-White Seamless Paper, Jet (black) Seamless Paper and Scarlet (red) Seamless Paper

















